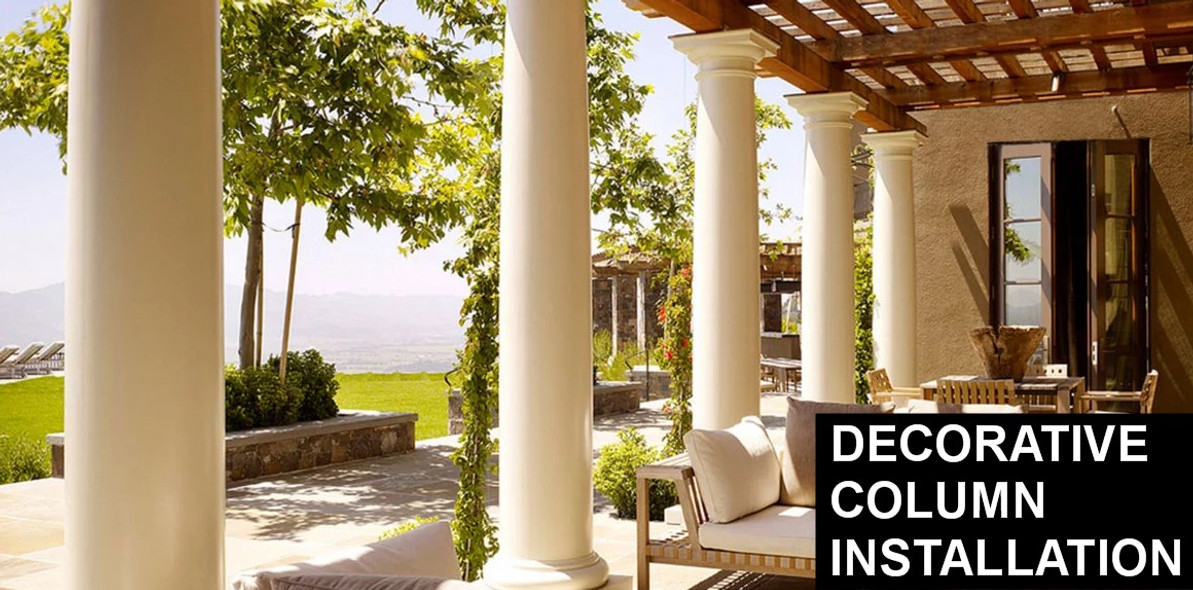How to Install Spectis Decorative Column Installation Instructions
Decorative Column Installation Instructions
Spectis offers decorative columns, which can be either be ordered with a one-piece shaft that can be used alone as a non-load bearing member, or with the shaft split vertically to wrap around existing load bearing members. In addition, some column designs have the cap and base telescoping around the column shaft, while other designs have the cap and base attaching directly to the ends of the column shaft. (Non-telescoping) They can be installed using several different techniques depending on the circumstances.
The following represent acceptable methods:
1. One Piece Shaft/telescoping cap and base:
a. Measure the total length necessary to fill the opening where the column is to be located.
b. Cut the column shaft approximately 1” shorter that the overall opening.
c. Slip the cap and base on the appropriate ends of the column shaft and locate the assembly into the opening. Make sure someone can assist to hold the column while fastening the cap and base.
d. Apply PL Premium adhesive to the underside of the base and secure to the floor by screwing directly through each corner of the base into the substrate beyond with the appropriate fastener. i.e. Plated deck or masonry screw.
e. Apply adhesive to the underside of the cap and secure to the ceiling or beam by screwing directly through each corner of the cap into the substrate beyond with the appropriate fastener. i.e. Plated deck or masonry screw.
f. Secure the column shaft from rotating in the cap and base by cross screwing through the base and into the column shaft. (Select a location which will be easily repaired).
g. Finish the installation by filling the screw holes, caulking (see “Finishing” section on page 233) around the cap/base interface with the column shaft and if necessary, where the cap and base meet the floor/ceiling. You are now ready to paint the columns as per the “Finishing” section on page 233.
2. One Piece Shaft/Non-telescoping cap and base: (Column shaft rests on cap/base)
a. Measure the total length necessary to fill the opening where the column is to be located. (Include caps and bases.)
b. Cut the column shaft so that when the cap and base are installed onto each end of the shaft, the complete assembly measures the same as the opening.
c. With the shaft cut, apply PL Premium adhesive to the ends of the column shaft and screw both the cap and base to each end of the shaft from the underside of each using plated deck screws.
d. Slip the completed assembly into the opening. Secure the column in place (making sure it's plumb and level) by screwing directly through each corner of the cap/base and into the floor, deck, beam or ceiling beyond with the appropriate fastener. i.e. Deck or masonry screw
e. Finish the installation by filling the screw holes, caulking (see “Finishing” section on page 233) around the cap/base interface with the column shaft and if necessary, where the cap and base meet the floor/ceiling.
You are now ready to paint the columns as per the “Finishing” section on page 233.
3. Split Shaft Columns
a. When installing a split column over an existing load bearing member, cut the cap and base in half, and cope them out, if necessary, to fit around the structural member.
b. Reassemble the cap and base around the supporting member, using PL Premium between both halves of the cap/base and plated deck screws.
c. Identify which type of cap/base configuration you are working with and cut the column shaft and fasten cap and base as per #1 or #2 above.
d. Apply PL Premium adhesive to the aligning spleens and dadoes in each column halve. Reassemble the column shaft around the supporting member by aligning the two halves and clamping together. (Make sure adhesive is oozing from the seams when assembled.) Both plated deck screws and air nails can be used to hold the two halves together while the adhesive cures.
e. Secure the cap, base, and column shaft as described in #1 or #2 above.
f. Allowing 24-48 hrs for the adhesive to cure, the vertical seams in the column can be “seamed”. (See “Finishing” section on page 233)
g. After the shaft is completely seamed, finish the installation by filling the screw holes, caulking (See “Finishing” section on page 233) around the cap/base interface with the column shaft and if necessary, where the cap and base meet the floor/ceiling. You are now ready to paint the columns as per the “Finishing” section on page 233.
Recent Posts
-
How to Install Spectis Balusters and Handrail System
IMPORTANT: Be sure to mark the center point of each newel post's location prior to installa …Feb 12th 2025 -
How to Install Spectis Eave Corbels, Blocks and Brackets
Give your roof some decorative attention with well-placed brackets. The beauty of Spectis blocks and …Feb 12th 2025 -
How to Install Open and Closed Spectis Louver Vents on Gable
Spectis offers many styles of shutters louvers, and wall panels. All of these elements are designed …Feb 12th 2025




